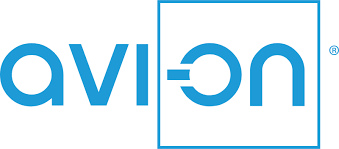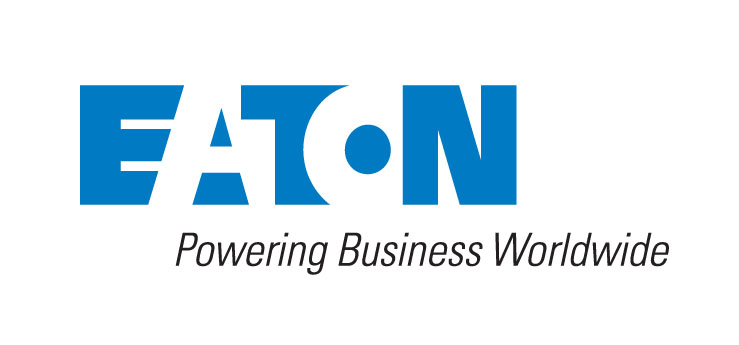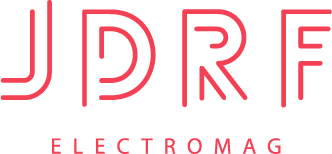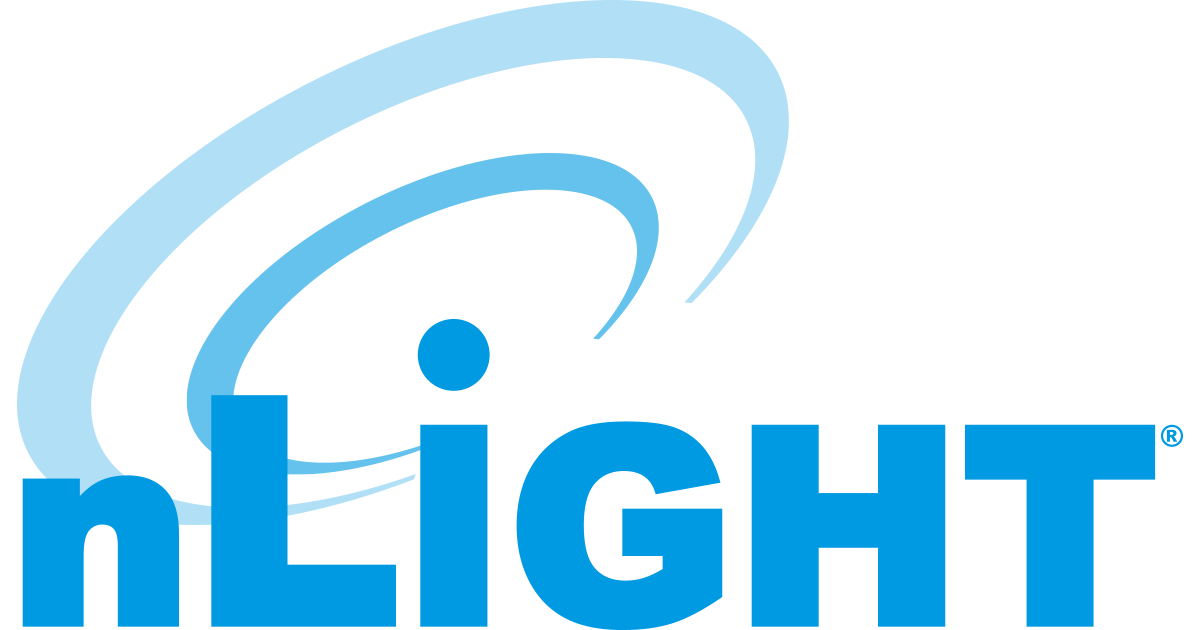Guest post by C. Webster Marsh, a lighting design controls specialist at HLB Lighting Design in Boston, MA. His views do not necessarily reflect those of HLB.
Lighting Controls Designers work with many different types of documents, some of which may be created by the designer, some by the manufacturer, and others by third parties. This paper will quickly describe each document, why it is used, and who is often responsible for creating the document. There are four design phases in which these documents are utilized:
-
- Schematic Design – This is the first design phase of the project where owner expectations are communicated, and initial design ideas are formed. The Lighting Controls Designer should specify how the system will function but may not have a manufacturer in mind yet.
- Design Development – The phase in which preliminary drawings and designs are solidified. Integration between different trades (such as AV systems and lighting controls) is best identified in this phase and at least one manufacturer should be selected.
- Construction Documentation – The phase in which final drawings and documentation are created for the contractor to use during construction. Supporting legal documents are often finalized in this phase rather than previous phases where the design could change and other equal manufacturers are identified, as well.
- Construction Phase – The phase in which the project is purchased, installed, programmed, and commissioned. The lighting controls designer is responsible for ensuring the system functions as it was specified to and that the owner is trained in how to operate and maintain the system. The Lighting Controls Designer is a helpful resource during this time, but should have minimal involvement if the documents are thorough and the system is designed well.

Owner’s Project Requirements (OPR) and Basis of Design
Often the first document to be created on a project, the Owner’s Project Requirements or OPR provides the Owner the opportunity to set expectations for the project’s design. This document can include information specific to the lighting controls, but a Lighting Controls Designer should try to solicit feedback at the start of a project in the absence of written requirements. Requirements may change in a later phase, but it is always recommended that something is written down to reference.
Narrative
A Narrative is the document that the Lighting Designer creates to communicate with the rest of the design team on how the system should function. The Lighting Designer can create a narrative if they are not designing the controls as it can inform the Lighting Controls Designer how the lighting is expected to perform, what presets are expected, and any special considerations to keep in mind.
Sequence of Operations
Sometimes shown as a spreadsheet of each space in the project, the Sequence of Operations is a document that details out where and how lighting controls are expected to function. This document is often created using the Narrative, Owner’s Project Requirements, and the regional code requirements as a basis for the design. It acts as a reference document for the contractor and the commissioner during the Construction Administration phase, but it is also helpful during other phases to help with device selection and zoning.

Zoning Diagram
A zoning diagram is often created by the Lighting Designer and it shows each control zone on plan, either through switch legs, shaded areas, or boundaries. This document can be easily paired with a Narrative and Sequence of Operations to show the design intent of the project. Engineers will use this document for circuit design and will sometimes merge the information with the device layout and luminaire layout, but documents may get too crowded to have all the information in one place.
Device Layout
A device layout shows devices on plan and their locations. This document is often designed by the Lighting Controls Designer, but device layouts can be designed by anyone familiar with the limitations of the system. A Device Layout is often what engineers will use to help construct a load schedule and will sometimes merge the information with the zoning diagram and luminaire layout. This document is also what contractors will use to count devices in order to purchase the controls system.
Device Schedule
Like a luminaire schedule, there can be a Device Schedule to identify each lighting control device on the project. Schedules can be simple and used as a legend to the device layout, but they can also be used as performance specifications or even paired with the Prescriptive Specifications in Construction Documentation. The Lighting Controls Designer creates this document to communicate with the Engineer and Contractor about what devices the system will use.
Device Cutsheets
Simply put, a cutsheet identifies each device used on a project. At minimum it will have the part number to order the device and a list of its basic features and standards, but after that it may include: recommended designs, example system one-lines, wiring diagrams, a list of additional features, and recommended additional devices to use. The Manufacturer creates these documents for the Lighting Controls Designer and the Contractor to use for reference and during Submittals.
Load Schedule
A load schedule lists each control zone and identifies its total load. This is a document created by the Lighting Controls Designer for the Electrical Engineer to design the circuits and panels on the project. Depending on the project’s complexity, the Lighting Designer, the Lighting Controls Designer, and the Electrical Engineer may all work on this document together. It is recommended that the Lighting Controls Designer create the first iteration of this document, as they will have the most in-depth knowledge of control zones and their loads, but it may have many revisions and meetings before completed.
One-Line / Riser
A one-line diagram shows how each of the devices in a controls system are interconnected, often using one solid line for all the connections. One-lines will often detail out what kind of wiring is used between each device but will not show how each conductor is terminated at the device. A one-line can use accurate drawings or simple polygons for the devices. The Lighting Controls Designer creates this document for the Engineer and Contractor to reference alongside the Load Schedule, Device Schedule, and Device Layout to understand the entire system’s installation and wiring needs.
An electrical Riser Diagram, which is what a One-line may be incorrectly referred as, shows the building in elevation and the electrical panels on each floor. It is designed to show the Riser, which is how the electrical system travels up a building. A Lighting Controls Designer may rarely interact with this document but should know the difference between the documents.
Wiring Diagram
Often an overlooked document, the wiring diagram is like a more detailed one-line but typically only shows one device and its adjacent connected devices. These diagrams can be very detailed identifying integral circuitry within the device, but at minimum it will show one line per conductor, how each conductor terminates on the device, and what other devices the conductors are connected to. They are created by the Manufacturer and can sometimes be found on a device cutsheet or the installation instructions, but they are a helpful document for the Lighting Controls Designer, Engineer, and Contractor to visualizing how a device connects to a control system.
Prescriptive Specifications
There are many types of specifications that a Lighting Controls Designer will create, but the most important, as a legal document, is arguably the Prescriptive Specification. This is the document designers use to detail out the exact expectations of function and workmanship, using only written word to convey the information. This document supports all drawings and schedules for the project and is used by the Contractor as the mandatory requirements for the project.
Commissioning Plan
A good controls design will also have a plan for how the system is to be commissioned. A Commissioning Plan is a document created by the Lighting Controls Designer and it ensures that commissioning is required and completed to the expectations of the designer. The Contractor and Commissioner will use this document as a guide for how to commission the project and what the design team expects at the end of the project.
Submittals
These are the documents that a Project Manager or Contractor will provide prior to ordering the system. A lighting controls submittal will often include layouts, zoning, and schedules in addition to the cutsheets. The Lighting Controls Designer should carefully review each document alongside their own documents to make sure the design matches.
Functional / Commissioning Testing Report
Functional or commissioning test reports inform the design team and Owner what has been tested and the results of those tests. Some Owners prefer to have a 3rd party perform the commissioning to ensure that the project meets the design intent as it was designed. How this is filled may depend on what the Commissioning Plan requests, but either a Contractor or a Commissioner will fill out the report and send it to the designer and Owner.
Systems Manual
The final document handed over to the Owner is the Systems Manual. This document should inform the Owner of how to operate and troubleshoot the controls system, but it should also have pertinent information such as where devices and panels are located and any passwords required to access programming. The Commissioner or Contractor are responsible for collating the pertinent documents as required in the Commissioning Plan.


























