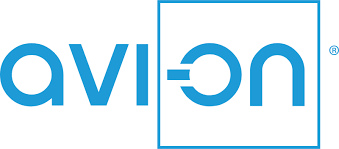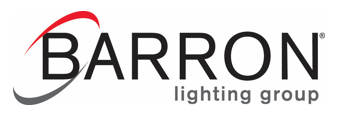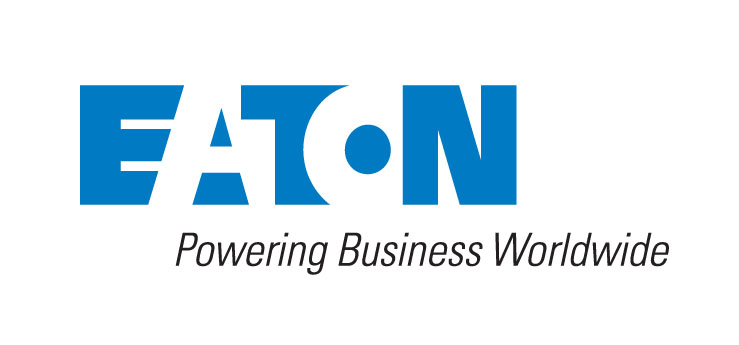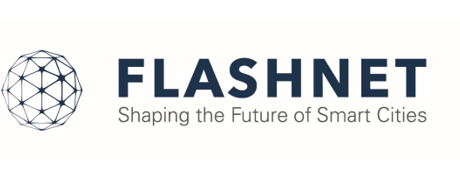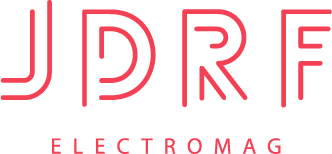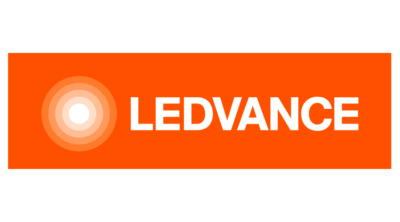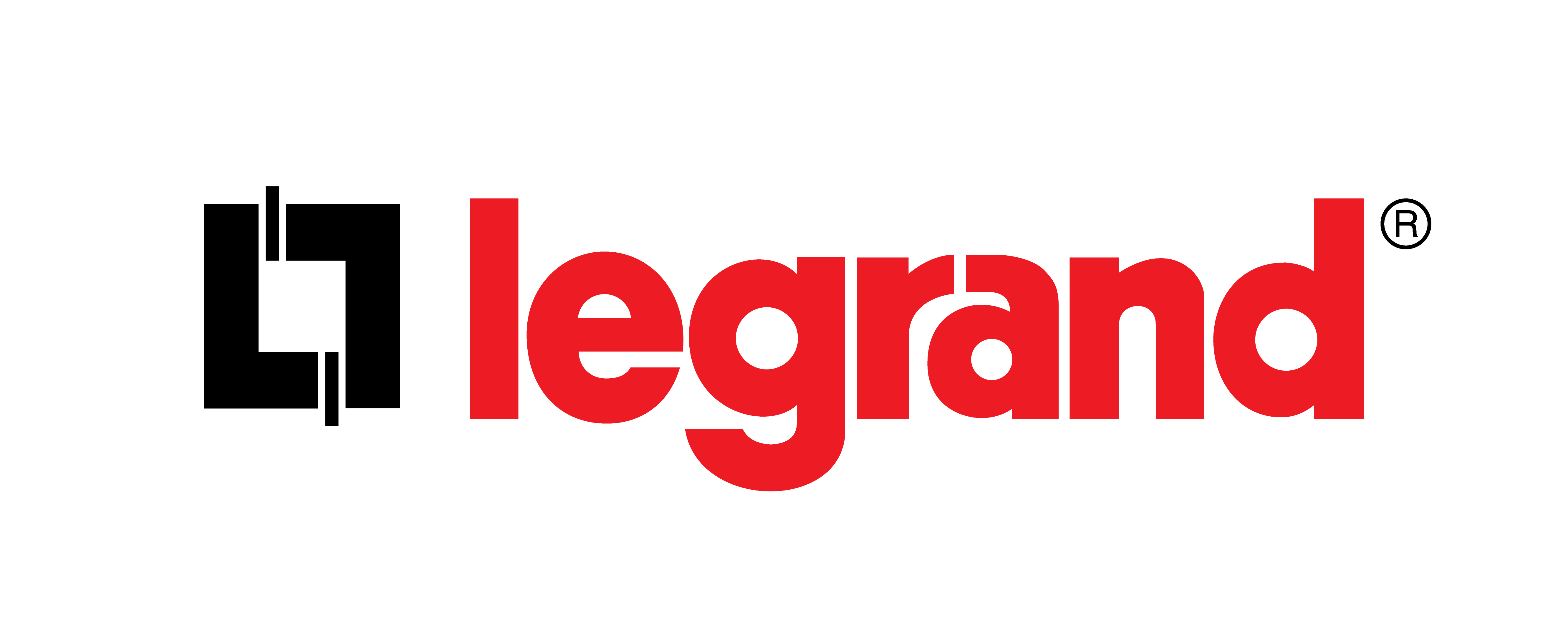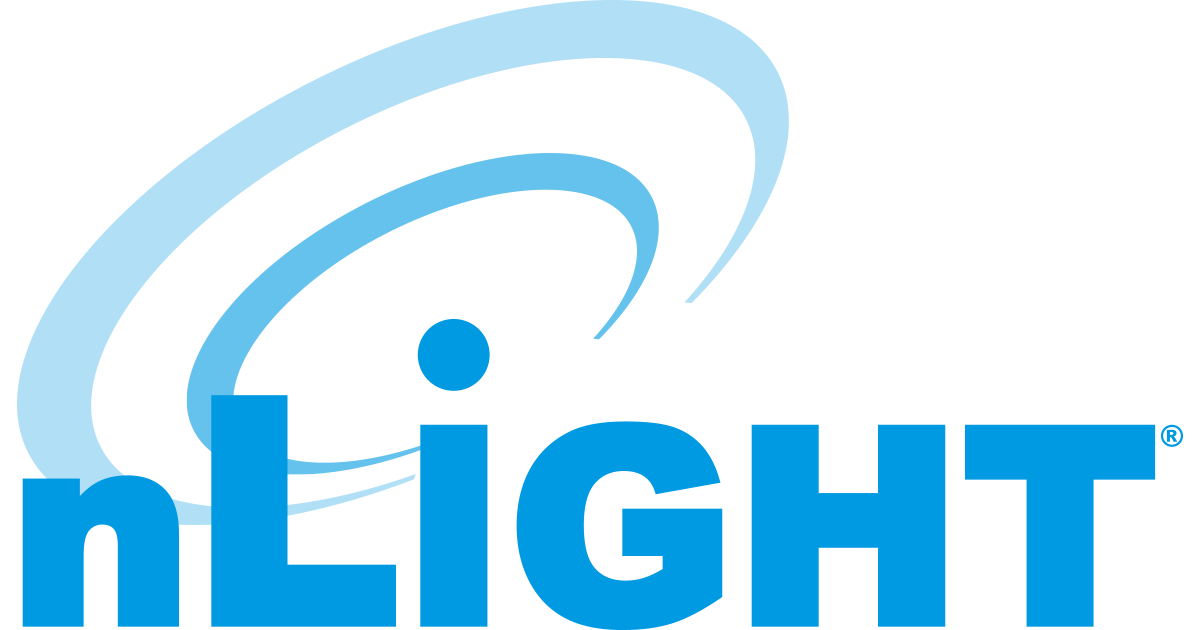In this featured project, we explore a major refurbishment of the new offices of a law firm, which was recognized with as Lighting Control Innovation Award of Merit in the 2024 IES Illumination Awards. Lighting and control design by Dot Dash. Photography by Garrett Rowland.
The Lighting Control Innovation Award was created in 2011 as part of the Illuminating Engineering Society’s Illumination Awards program, which recognizes professionalism, ingenuity and originality in lighting design. The Lighting Controls Association is proud to be a founding and longstanding sponsor of the Lighting Control Innovation Award, which recognizes projects that exemplify the effective use of lighting controls.
After securing a long-term lease in a prominent development for their new headquarters, a law firm (name kept confidential) challenged the design team to create an office that was timeless yet innovative. Designing the project during Covid, the design team responded by creating a lighting solution that can endlessly adapt to or evolve with so far unknown workplace needs well into the future. Power Over Ethernet (PoE) is a system by which all lights are powered by low-voltage data cabling. The lighting system serves as the infrastructure for multiple technologies, including indoor air quality monitoring, shading, space utilization, room monitoring, security, and scheduling.
By utilizing all low-voltage power, lighting can be easily moved or controls settings changed without an electrician. This design solution provides for simple and inexpensive changes to allow ultimate flexibility as the firms needs change or working styles react to world events such as Covid. Transmitting power with Cat5e cabling, each fixture is individually digitally addressed so that light levels are tailored to each occupants needs rather than preset scenes for large areas. Surpassing New York code requirements, daylight sensors are utilized in all spaces throughout the project, an important energy conservation measure for a building with unobstructed daylight. A dense 10’ maximum on center sensor network coordinated with individual fixture zoning drastically reduces energy consumption by up to 50% by turning on smaller zones in reaction to occupancy.
Full scale mockups of the office were used to determine the majority of occupants were most comfortable at 25 footcandles on the task surface, below IES recommended light levels. The offices were designed to achieve 50 footcandles, required by some employees when reading paper documents. Based on these results, lights were programmed to come on at half output, reducing energy consumption by 50%, and then manually dim to 100%.
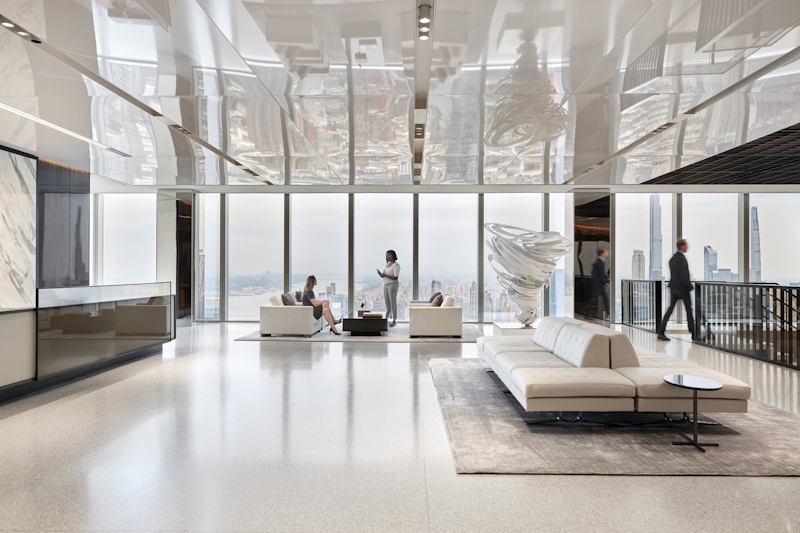
Triplets of downlights integrated into architectural channels use combinations of narrow and flood optics to highlight furniture and art while also providing general lighting.
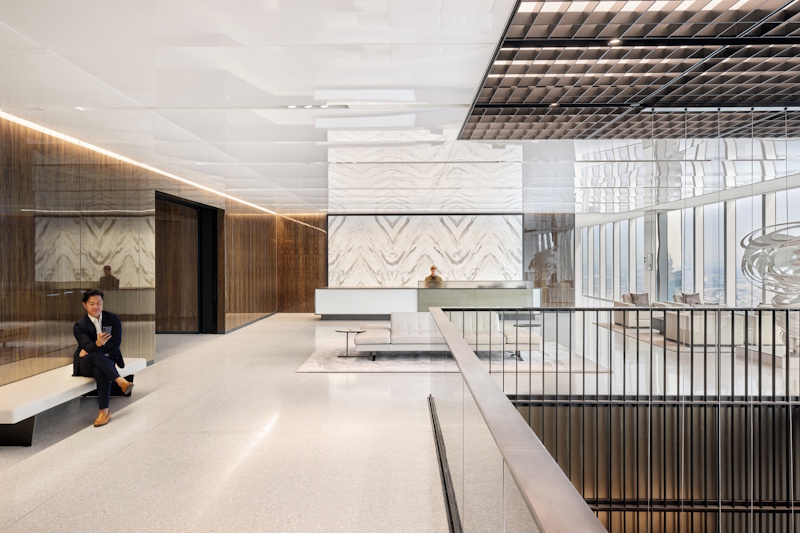
Perimeter mounted narrow grazers feature book-matched wood and marble walls, balancing the visual contrast of the building core with the sun-drenched perimeter windows.
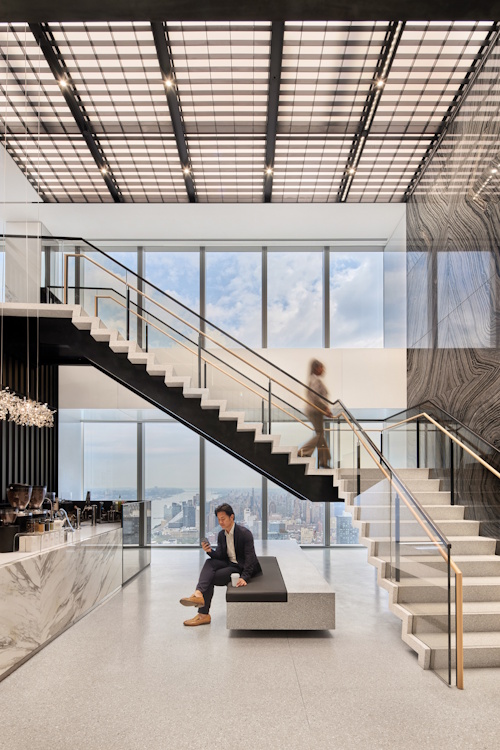
Backlit fabric ceilings and narrow spot downlights create a dramatic day to evening transition from an active lobby space to an intimate bar.
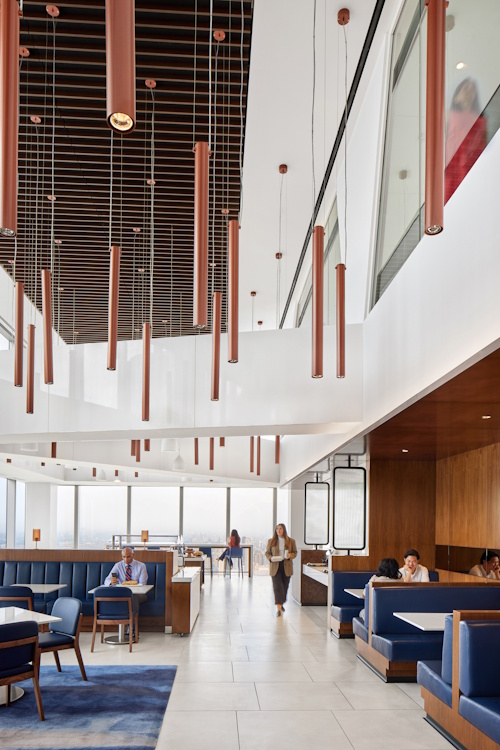
Custom, individually controlled direct/indirect pendants provide flexible lighting scenes for the café’s many functions – daytime dining, evening cocktail events and flexible furniture arrangements.
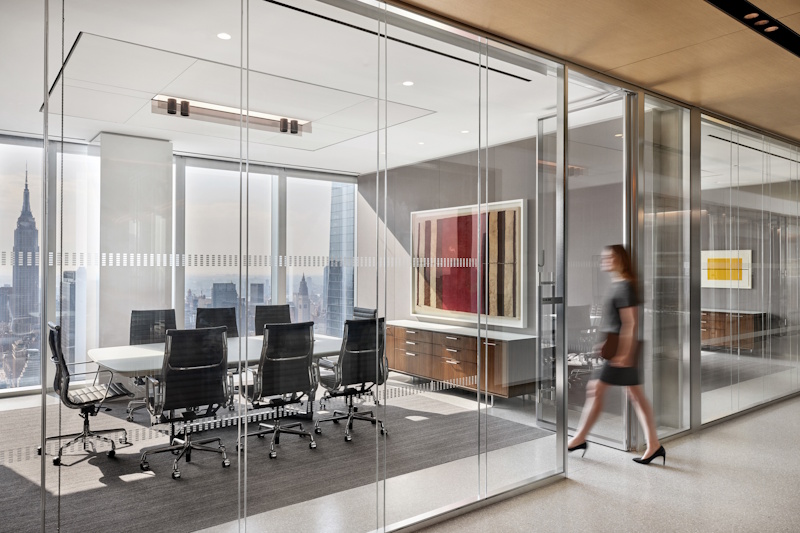
A custom architectural fixture combines a diffuse panel and inset point sources to balance task lighting and shadow free, high-performance videoconference lighting.
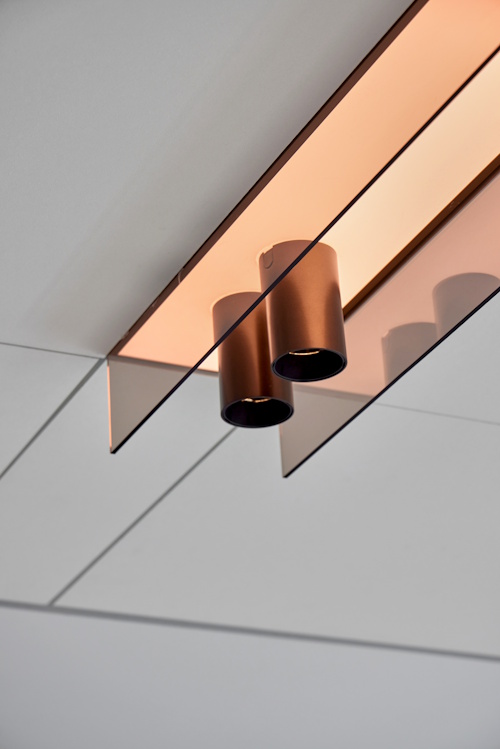
Bronze colored glass panels block direct sight lines to the LED panel to reduce glare for occupants.
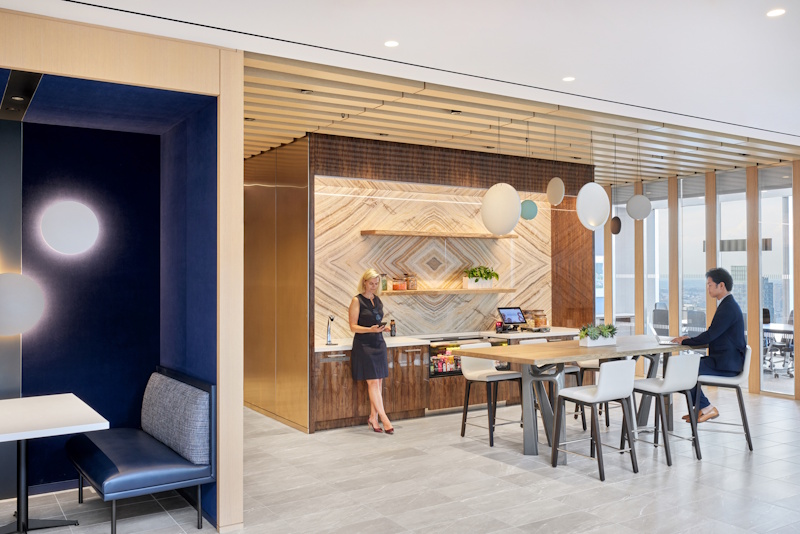
Decorative fixtures take center stage and architectural lighting is concealed within louvered ceilings, creating a distinct hospitality lighting environment at each floor’s destination hub.
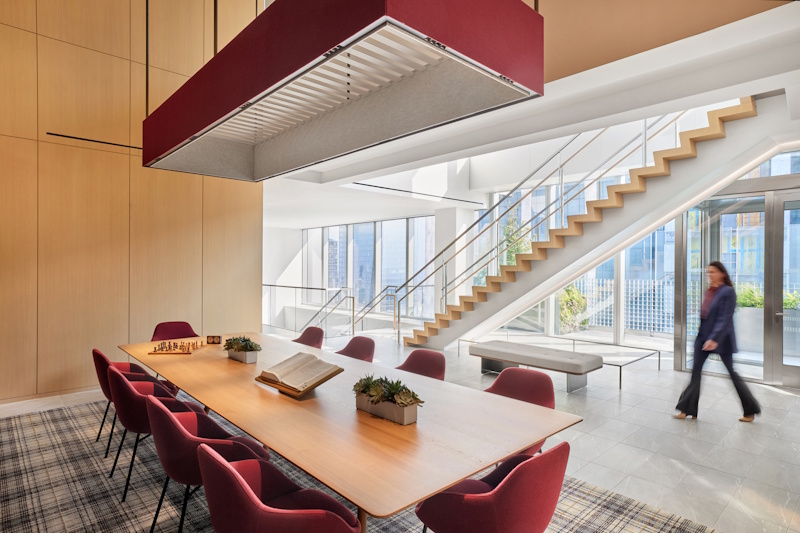
A custom decorative fixture with discrete cellular downlights anchors the library table in a double volume space.


